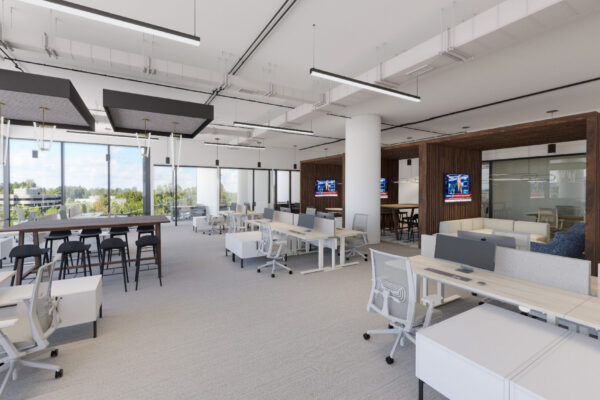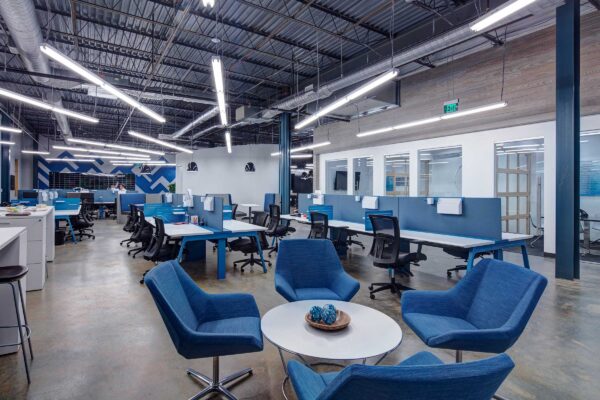
- Atlanta, GA
- 8,500 sq. ft.
- 2020
- $70
Project Highlights
Marx Okubo sought to incorporate its branding and color palette throughout the office.
The layout of this space is very flexible with open and collaborative areas and includes shut-off rooms for focused work. Being an architectural firm, the architects and engineers wanted a more organic feel, which was achieved by incorporating wood and concrete elements throughout the space and geometric shapes. Open offices take advantage of the surrounding nature views creating a secluded feel. The collaborative assembly spaces are tucked away from the primary work area to ensure those who need to focus are not disturbed.


