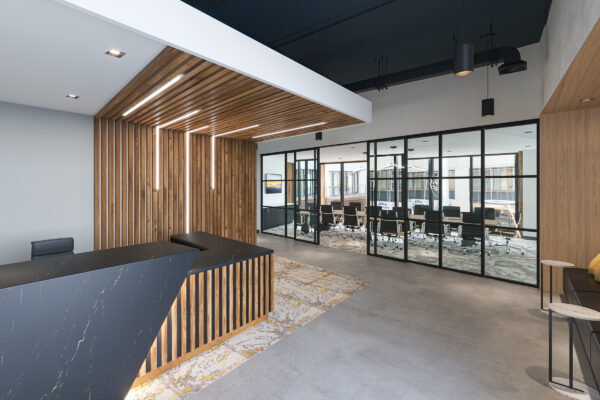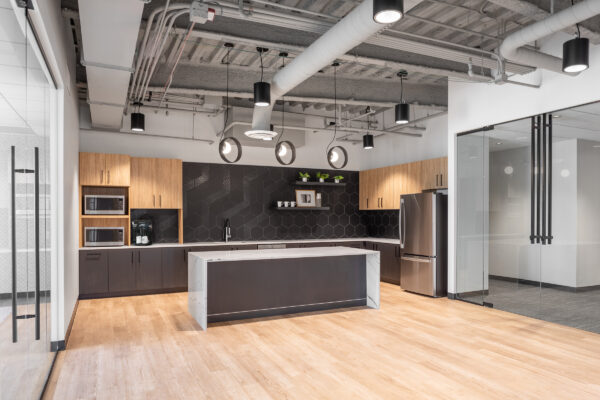
- SANDY SPRINGS, GA
- 50,000 SQ. FT.
- 2021
Project Highlights
In 2019, VMware renewed its 200,000 square foot lease in Sandy Springs, Georgia and was ready for a simple renovation. In 2020, however, the company decided that only 40% of its workforce would be returning to the office regularly. The client challenged us to completely reimagine a mezzanine and 50,000 square foot suite.
To break away from working from home, the company wanted to create a workplace that serves as an exciting destination rather than a sea of sterile, assigned seats and workspaces. The company also wanted to ensure that there would be spaces conducive to all its employees’ work styles. From quiet, isolated heads-down areas to open, collaborative meeting spaces that can adapt to house out-of-town teams needing to work collaboratively for weeks at a time, this client required options throughout the space. The mezzanine was transformed from its original purpose of the executive suite into a retreat location for employees.
This newly designed office serves as a coworking and destination space for employees. There are multiple breakroom areas for employees to unwind, including a coffee shop-style café, a game room, a skybox conference room, and an all-hands amphitheater. We created custom workstation solutions with small footprints that provide a cocoon for individual, focused work. We also added multiple huddle rooms, phone rooms, and conference rooms of various sizes to accommodate collaborative, group work. There are also casual workspace options throughout the space, including high-top tables, couches, booths, and an all-hands platform with a bean bag sitting area for those who enjoy a more relaxed work environment.


