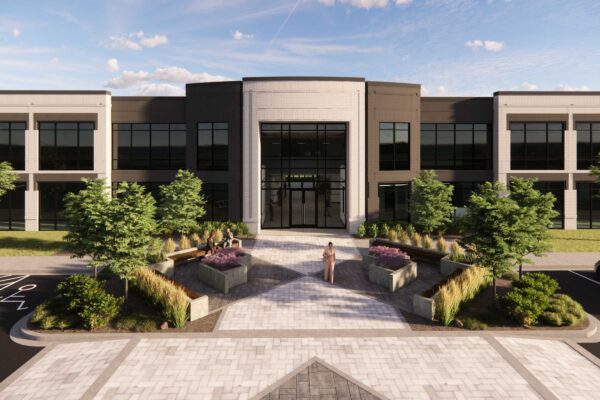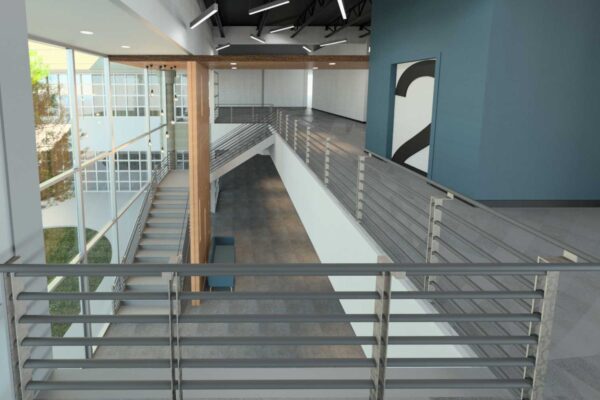Tucker Exchange
- Tucker, GA
- 10,000 Sq. Ft.
Project Highlights
Vickers Design Group assisted in reimagining the standard corporate conference center at Tucker Exchange.
The existing space was underutilized and provided direct access to the exterior for a potential exterior patio. The design for the new space included conference rooms, a fitness center, event space, and indoor/outdoor training rooms with large garage doors that changed the dynamic of what a conference center could be.


