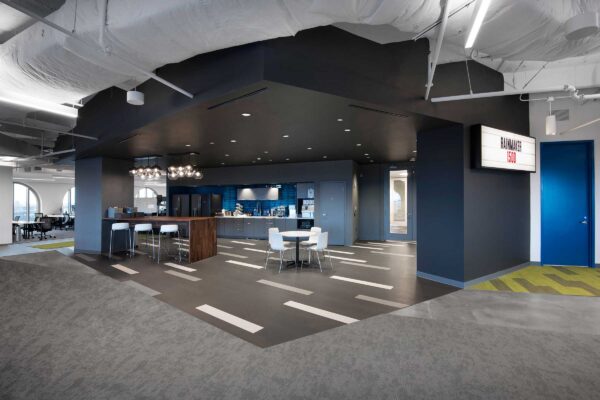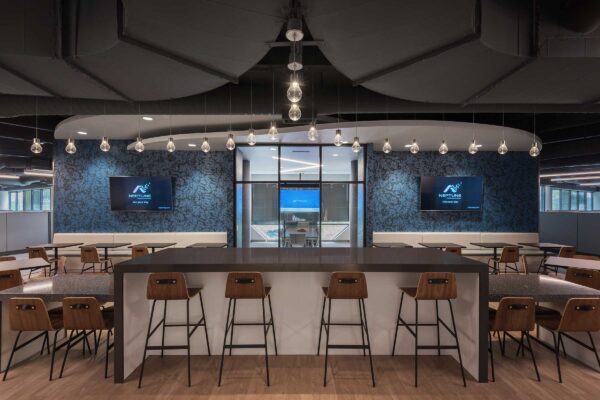
- Atlanta, GA
- 19,222 Sq. Ft.
- 2020
- $55
Project Highlights
SalesLoft (Floor 23) is the fourth project Vickers Design Group has designed for the software company. Throughout the process, we have learned a lot about what works best for the team of 300+.
SalesLoft (Floor 23) is the engineering floor. Each engineering team prefers to work in a collaborative but focused environment, so team rooms were created to accommodate up to 14 team members. Opposite from the other floors, break-out spaces on this floor were created for individuals to sit alone and focused, away from their scrum team. The building’s corners were made into small collaborative rooms. These small meeting areas with big views make for fun getaways. The large break area off the main entrance is used to serve catered hot lunches and a place to watch and stream the SalesLoft all-hands meetings.
See our other projects with Salesloft: Salesloft (Floor 6 + 22), Salesloft (Floor 24), Salesloft Rebrand


