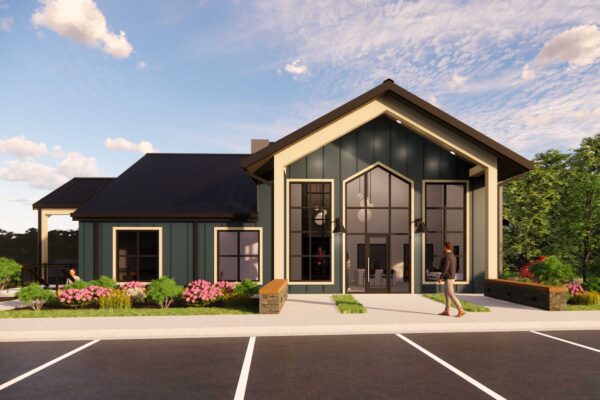Multifamily Feasibility Study
Project Highlights
Vickers Design Group worked in partnership with a team from Georgia State’s commercial real estate program to create a multifamily feasibility study in a competition hosted by NAIOP Georgia.
The scope of the project was to address the growing demand for new rental housing in Peachtree Corners through a conceptual redevelopment of a 5.24 acre site by replacing an underutilized suburban office building with an approximately 300-unit mixed-use building.

