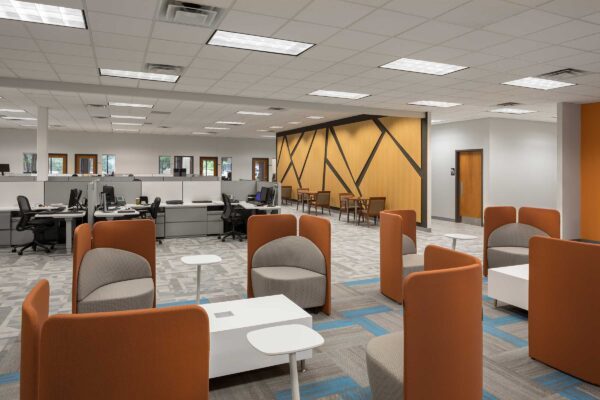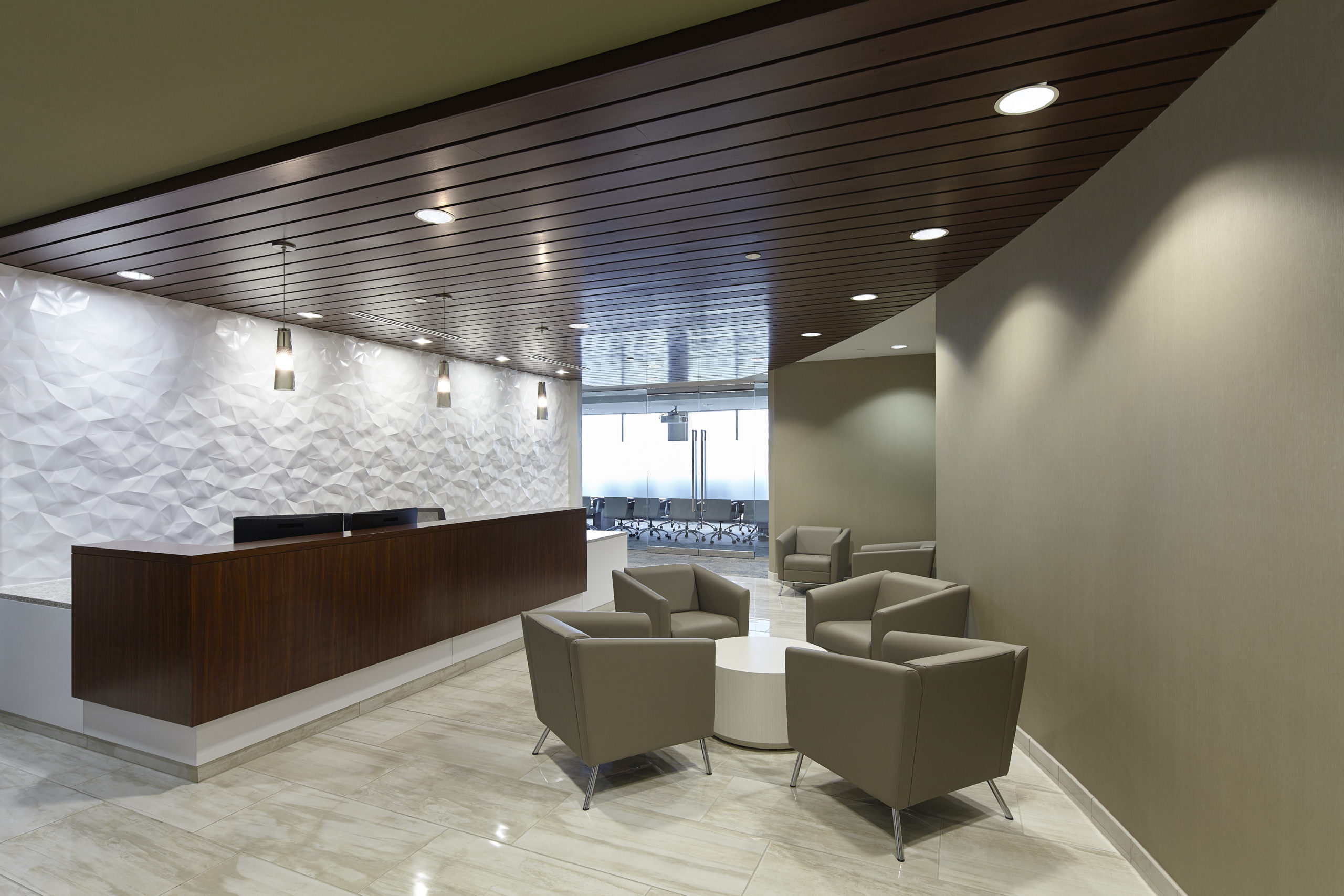
- ATLANTA, GA
- 75,000 SQ. FT.
- 2014
- $150
Project Highlights
Vickers Design Group was hired to design a facility that reflects Elekta’s innovation and forward-thinking commitment to cancer care solutions.
The design included a world-class training facility complemented by an inspiring lobby and customer experience center showcasing Elekta’s history and engineering advancements in oncology. The biggest challenge of the project was installing a three million-pound bunker on the ground floor of an existing 11-story office building to accommodate a fully functional linear accelerator. The upper floors contain a large board room and office space for employees with modern finishes and an open floor plan.


