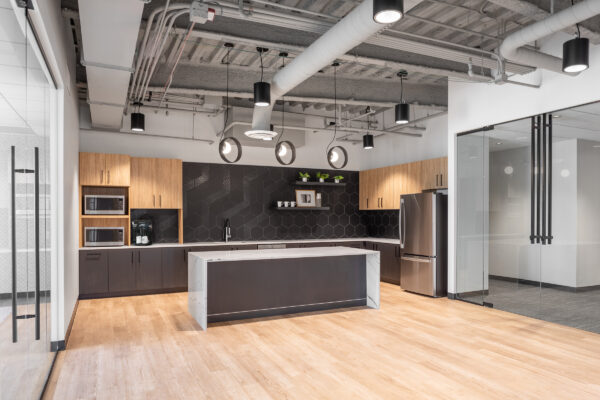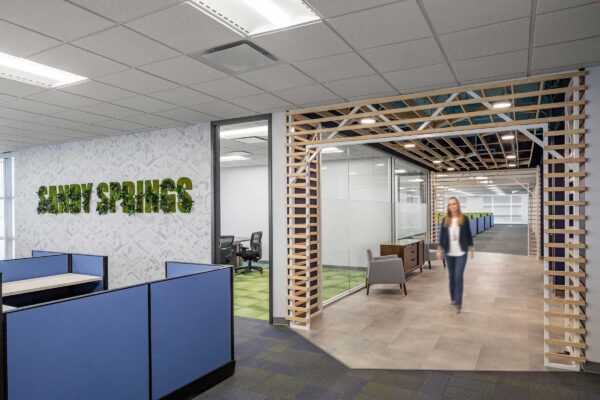
- ATLANTA, GA
- 11,000 SQ. FT.
- 2021
Project Highlights
Big Brothers Big Sisters of Metro Atlanta needed a new space that would better meet the organization’s needs. Previously located on a posh block in Midtown, Big Brothers Big Sisters of Metro Atlanta decided to sell its old building and move closer to the communities they serve. We helped BBBS search for a new home in an adaptive reuse building around the up-and-coming Westside. The MET was the perfect location, offering convenience to MARTA and the ability to be at the front end of the development. However, with a sea of columns and uneven floors, the 100-year-old warehouse presented many challenges.
A few months before starting design, Big Brothers Big Sisters launched a major rebrand with a new, modern logo and color palette. The new logo is a capital B with three intersecting lines, representing the parent, Little, and Big coming together to help the Little reach their full potential. This new branding is used throughout the space to emphasize the organization’s mission. The use of different shades of green created fun pops of color that would make the space appealing to kids, while the concrete floors, white oak wood slats, and neutral colors make the space feel professional and versatile for fundraising events. The design needed to mix open, welcoming high energy spaces with safe interview rooms and office space for focused work.
The organization’s branding is incorporated in the large logo on the front wall, the pattern stamped into the concrete, the wood canopy in the breakroom, and the patterned film used throughout the space. At the front entrance, you are welcomed by a multipurpose room with tables for the kids to hang out. This area is open and calming for Littles and their parents, who may be meeting a Big for the first time. This front area also utilizes telescopic seating to transform and accommodate large-scale fundraising events. As you walk through the space, the main hallway has four private rooms with green doors, furniture, and wall coverings for a bright pop of color. The back area consists of private offices and open workstations. We added branded wood panels with sound attenuation over the workstations, and we utilized the existing, large skylights to maximize daylight harvesting. The design speaks to a team-centric mission and proudly boasts the Big Brothers Big Sisters’ brand.


