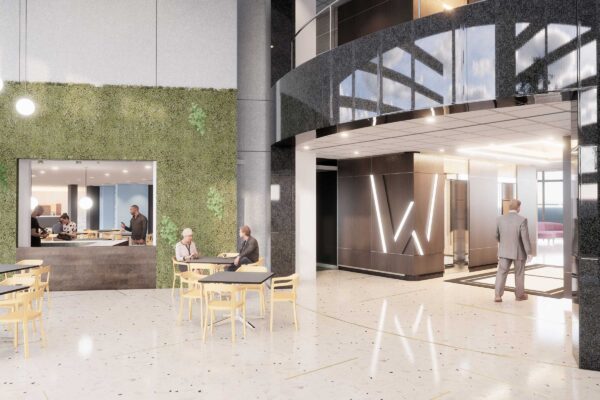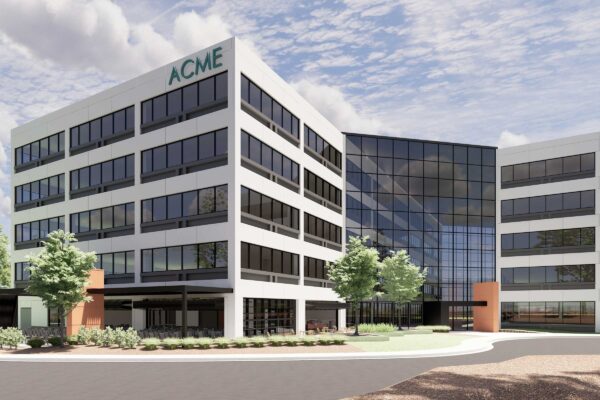Barrett Summit
- ATLANTA, GA
- 10,000 SQ. FT.
Project Highlights
Vickers Design Group was asked to assist in reimagining the look and feel of the Barrett Summit Office Park through the addition of new amenity areas, a lobby remodel, and an exterior refresh.
We proposed that the brick exteriors be re-painted to provide a more updated look and feel. We also proposed that the lobby of Building 200 be gutted and remodeled to provide a more contemporary aesthetic. Lastly, a new pedestrian plaza with integrated amenity spaces was proposed to encourage outdoor gatherings by the tenants.


