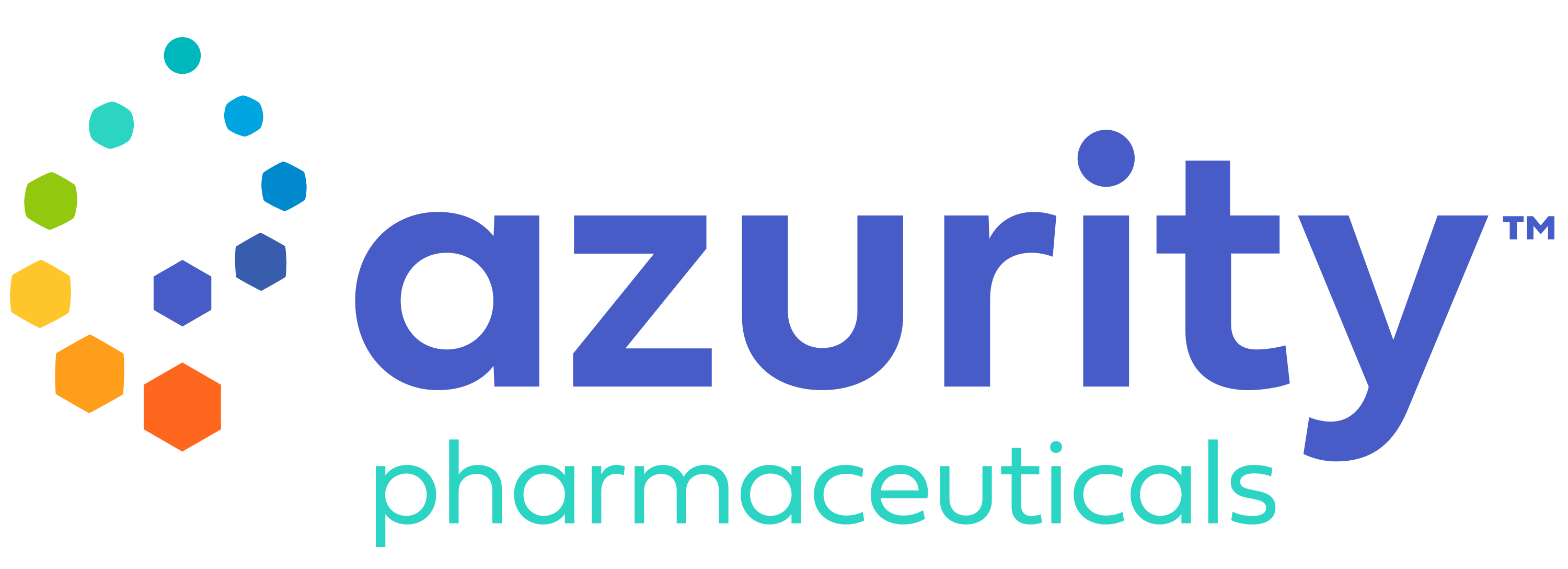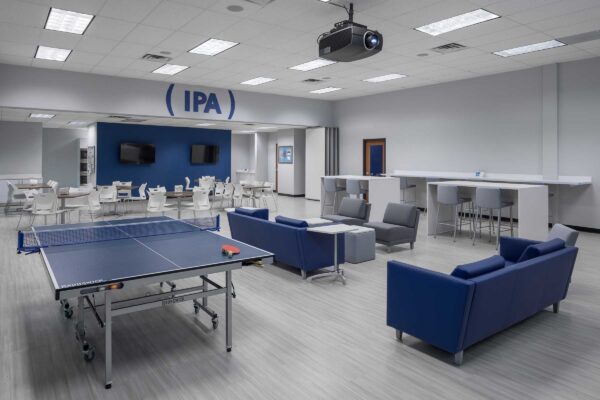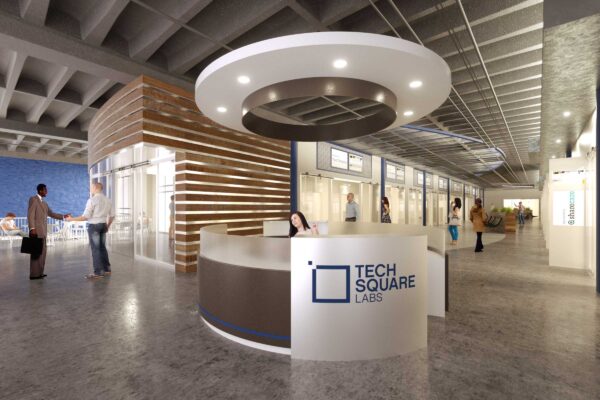
- Atlanta, GA
- 11,000 SQ. FT.
- 2023
Project Highlights
We worked with Azurity Pharmaceuticals to consolidate their suite on the 18th floor of Concourse IV. Downsizing from a full floor to 11,000 SF, the company’s previous office was dark and dated. Private offices lined the exterior walls and rows of tall cubicles blocked natural light from entering the space. The new design moved the private offices towards the core and utilized open to structure ceilings to make the space brighter and more open and inviting to both employees and guests. We worked with the furniture vendor to create different work environments varying in size and style, including huddle rooms, standing workstations, video and phone conference rooms, a large break room, and a variety of collaborative spaces to accommodate various team needs. Finishes and accent colors reflect the client’s branding, and we utilized acoustical ceiling baffles in the break room and collaboration spaces to address sound absorption. After completing the project, Azurity Pharmaceuticals made our design their new corporate standard.


