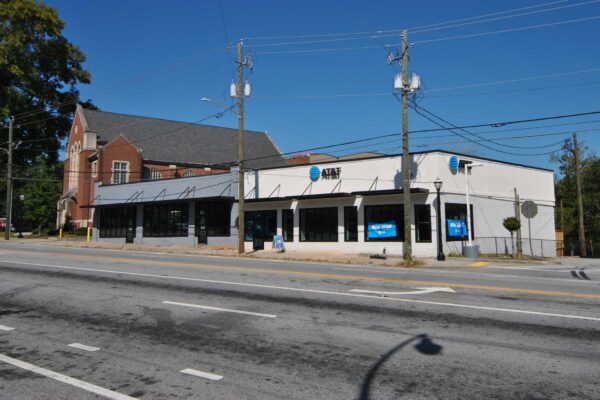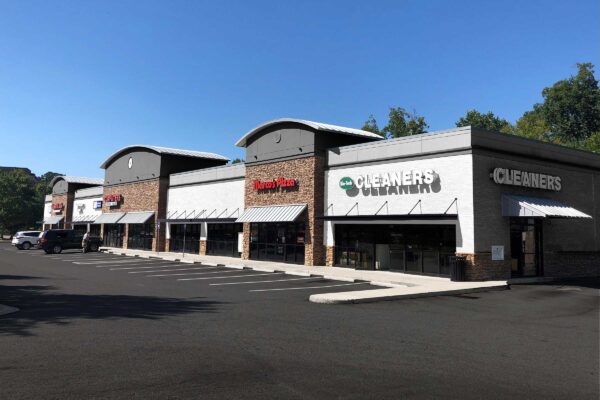461 Ponce
- Atlanta, GA
- 5,000 SQ. FT.
Project Highlights
This project was a renovation of 461 Ponce, an existing retail strip center believed to be built in the 70s. The goal was to modernize 461 Ponce without making significant structural changes. While keeping the existing wall structure and roof structure, the design proposed removing the existing corrugated metal parapet to be replaced with a new stucco parapet. The new parapet was also proposed to be stepped back at the front to accentuate the canopy. We proposed cladding the existing cantilevered roof trusses with metal panels and faux wood panels to create a continuous canopy and replace and enlarge the storefront windows to allow for more natural light.


